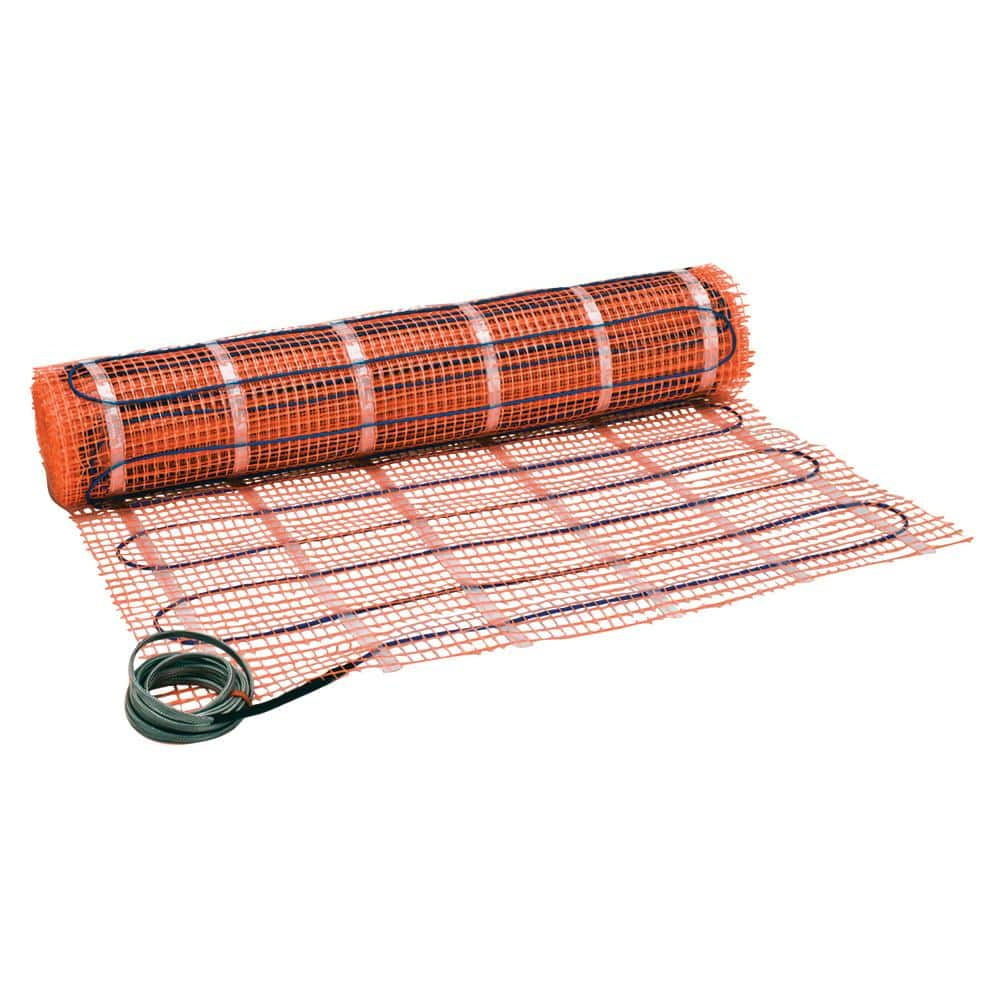TheGreatAbyss
Well-known member
- Joined
- Jul 23, 2020
So 2 splits, 2 ducted and maybe 48K BTU - Same as my new system. I can tell ya what I paid but I have a feeling it has no bearing on what you will pay. Mine had tight spaces and required a scissor truck to get to the 3rd floor. Plus Jersey vs ADK
It's all labor - materials are like 30% of the actual cost
It's all labor - materials are like 30% of the actual cost





