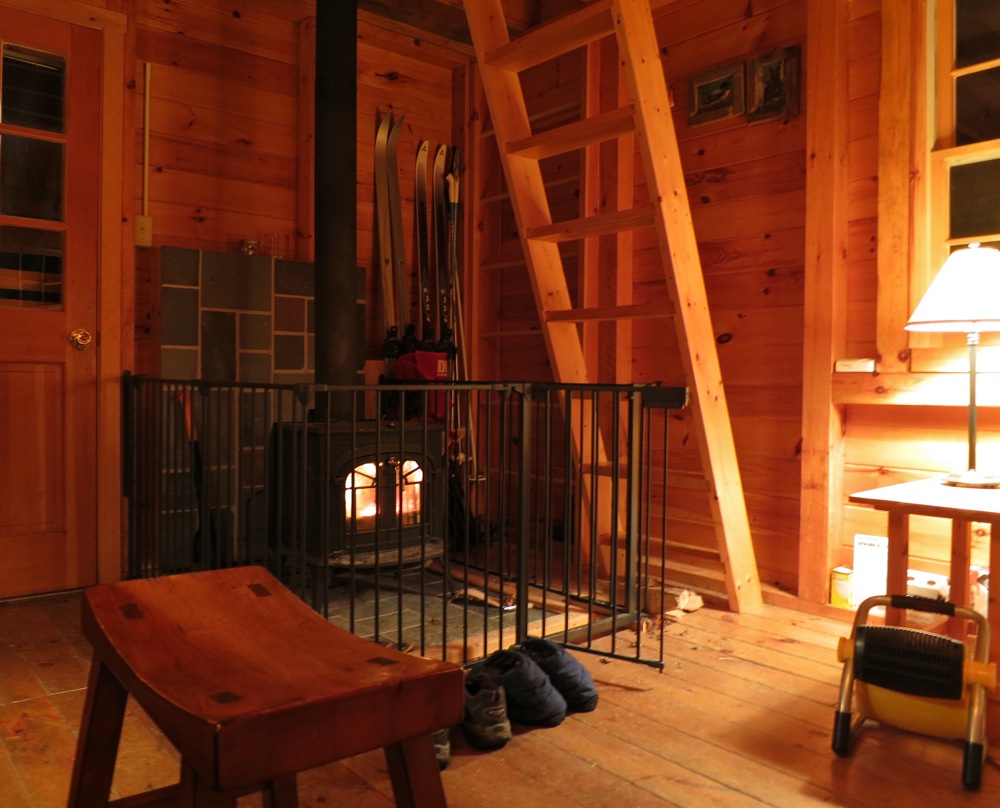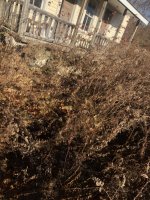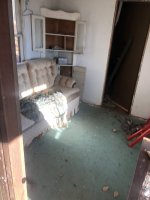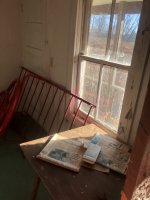Will keep looking. Maybe more helpful, I could draw a floorplan, and take a picture of it. I did find this, more recent interior shot:
To me the key points are TWO doors, front and back, and right or wrong, two sides are all windows. It's nice for light but there is very little room to keep anything.
You can see corner of the futon in the first interior pic above, that is also my bed. When it's the three of us, I sleep alone downstairs and tend the fire. It's a small stove and needs one stoke in the middle of the night to keep it from going out. Net effect I am always tired. Could replace the wood stove with propane, but Neve has been clear "that will ruin it." Getting propane up there would be simple either, the current driveway only comes within about 150-175 feet of the building.
The ladies share the bed upstairs. There really isn't much room up there, beyond the full size double bed that fits in that dormer. The ships ladder (stairs) work because it roughly follows the steep roofline which just barely makes enough head room for an average size person to get up there without thinking too hard about it.
You can't see it behind the ladder, but to the left of the two pictures you can see there is a nail with every day ticket wicket I ever skied. My day tickets area almost all awesome or powder days. When I go somewhere and buy (or finagle) a day ticket, there is a good reason.
That table, made out of leftover materials from the build... in winter we run it along the wall they way you see it there. In summer it sticks out from the wall (like a "T") to make room to keep my MTB inside from the rain. We also made end tables for the futon out of left over materials.
Under the main table is a storage box on wheels that we use for another eating surface, we roll it over to the futon. Inside it we keep extra blankets and the T4s (BC ski boots) that we use to ski on our land with our waxless Rossi BCs. They are leaning up against the other corner to the left of the door, so you can't see them. The old school Karhus you see in that shot we use for thin cover and to ski the groomed trails at Garnet Hill.
Originally there was just a step out front, but in the last few years we built a big deck that we really like. We sit out there and watch the sunset and cook out. Out back there is a narrow porch that goes the full width of the back. We pile wood there so I don't have to put my boots on if I need more wood at night.
The downstairs is 12 x 18' interior dimension. I am kind of OCD and every number has to a feng shui I can't explain. I might go insane if I built something from scratch that was 11' 5" x 19' 3 inches. Nuts huh. Even numbers for everything. The reason I was Harvey44 for years was because I think 4 (and 16) are perfect numbers. 4 is kind of the basic building block in my insane mind. I convinced myself to go to 18 on the length one night over some Knob Creek with the guy who built it. There was no power up there back then, he did the whole thing with a chain saw.
This is my happy place, 200 sq feet in a big piece of woods. When Neve was very little she told me if I built a proper house on our land I would "ruin it." Kind of interesting insight, I think she was 4 at the time. She may be right, but as of now that is our plan for 2024. I will have to delete my posts from this thread because the cabin will no longer be a camp, just an outbuilding — probably an art studio, with bunk beds for grandkids — to a mountain house.









