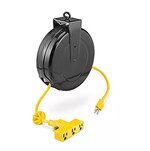Harvey
Administrator
- Joined
- Jul 15, 2020
That’s a big house! (In comparison to your old house).
It's certainly bigger than the cabin.
It's 2000 sf. Not quite as big as our current house, not nearly as big as this, but 2x the size of the house we lived in for 30 years.
IMO it's what people expect in that neighborhood, a smallish 3br.
The decks... they were a point of negotiation for sure.





